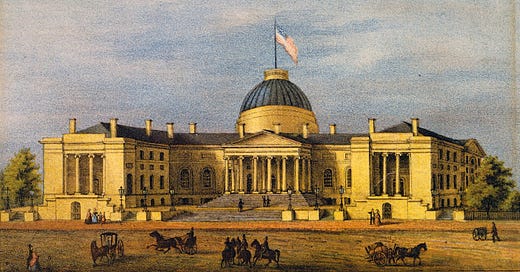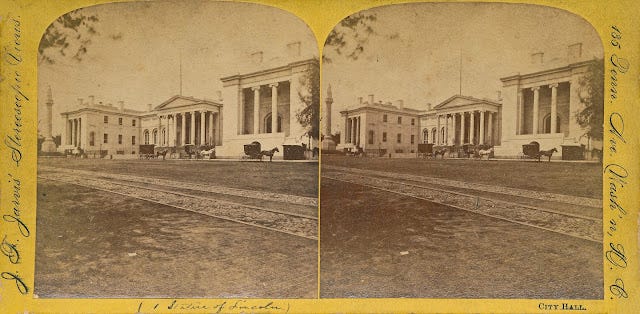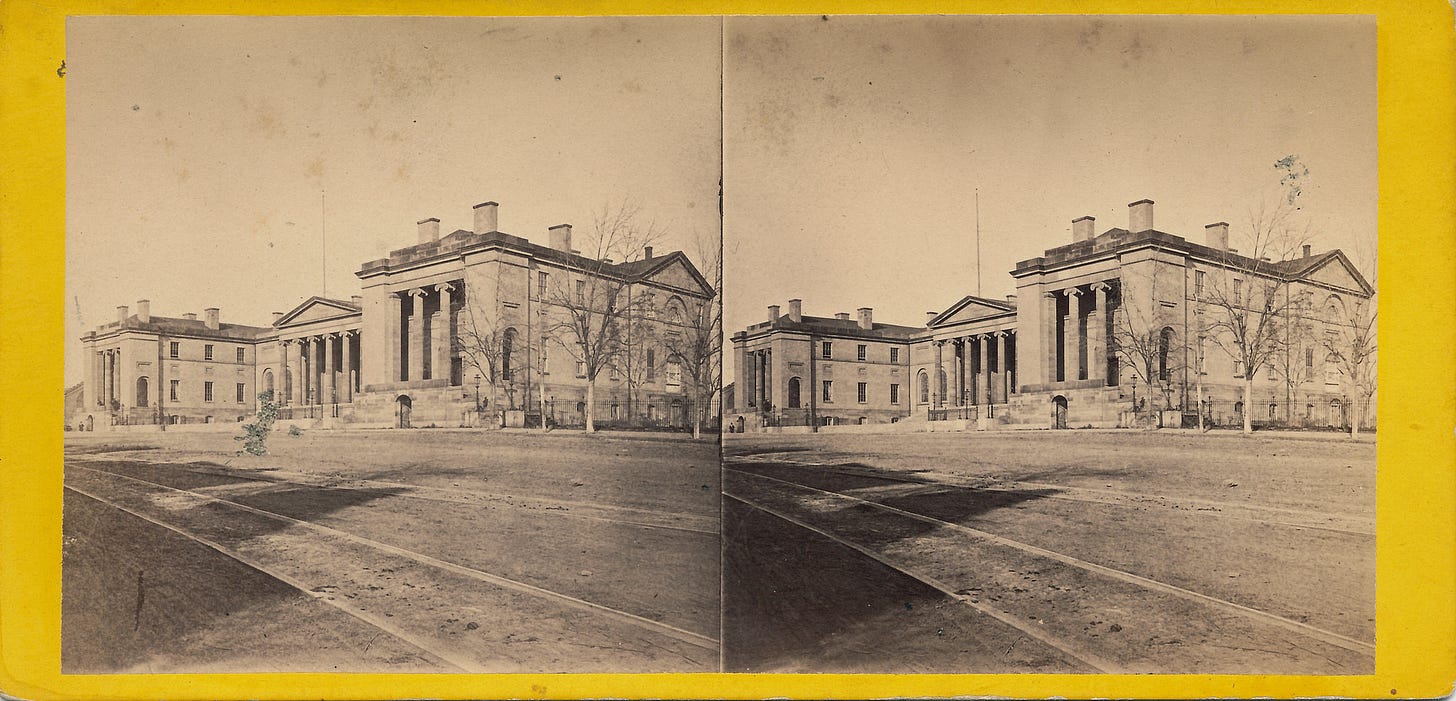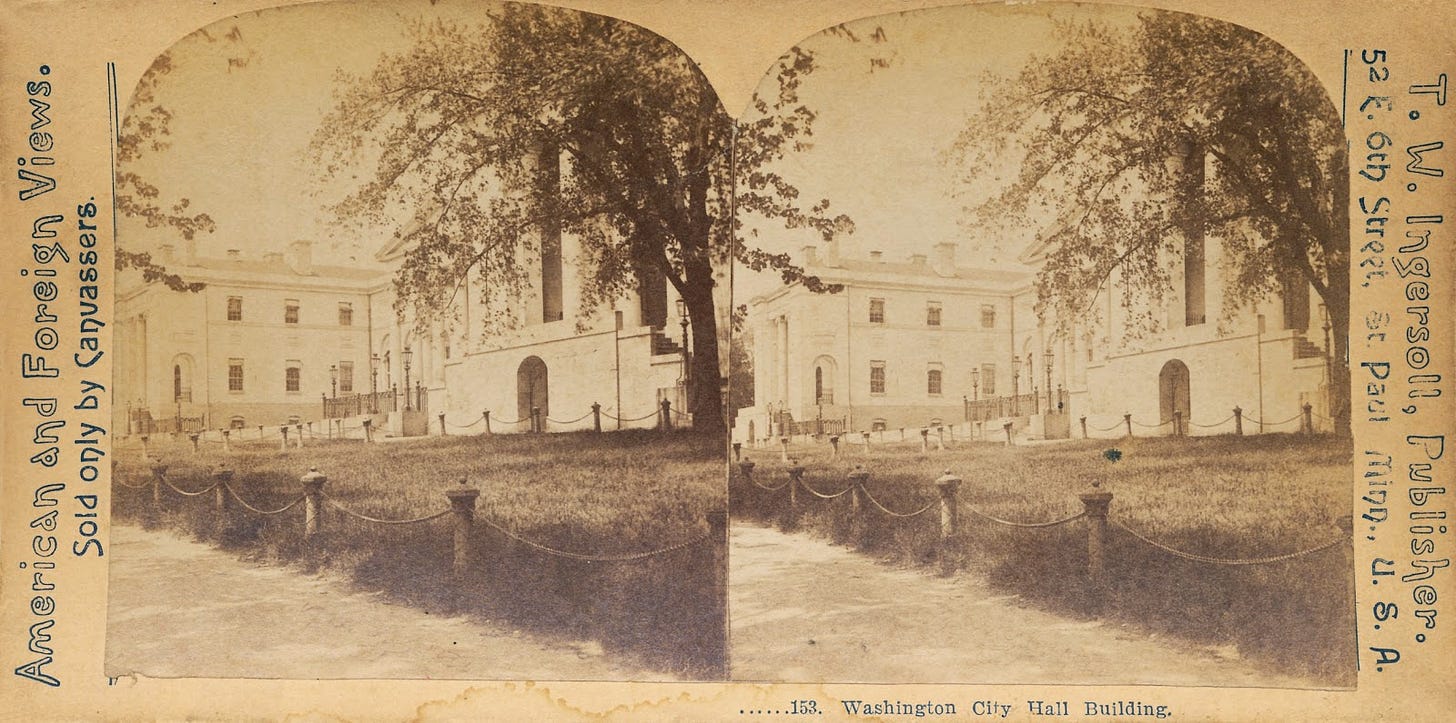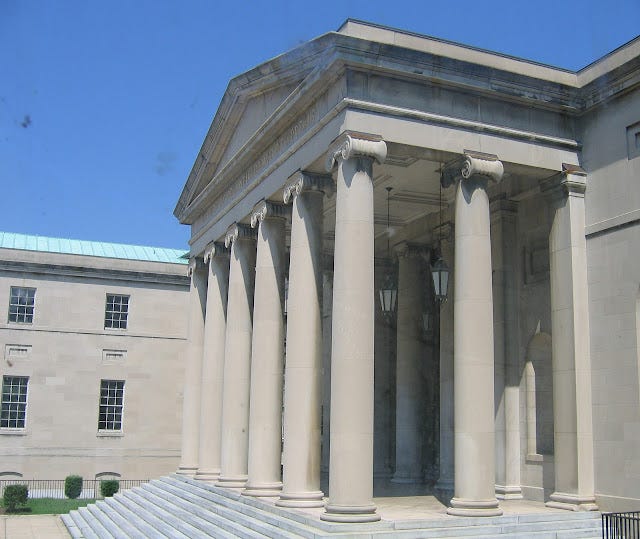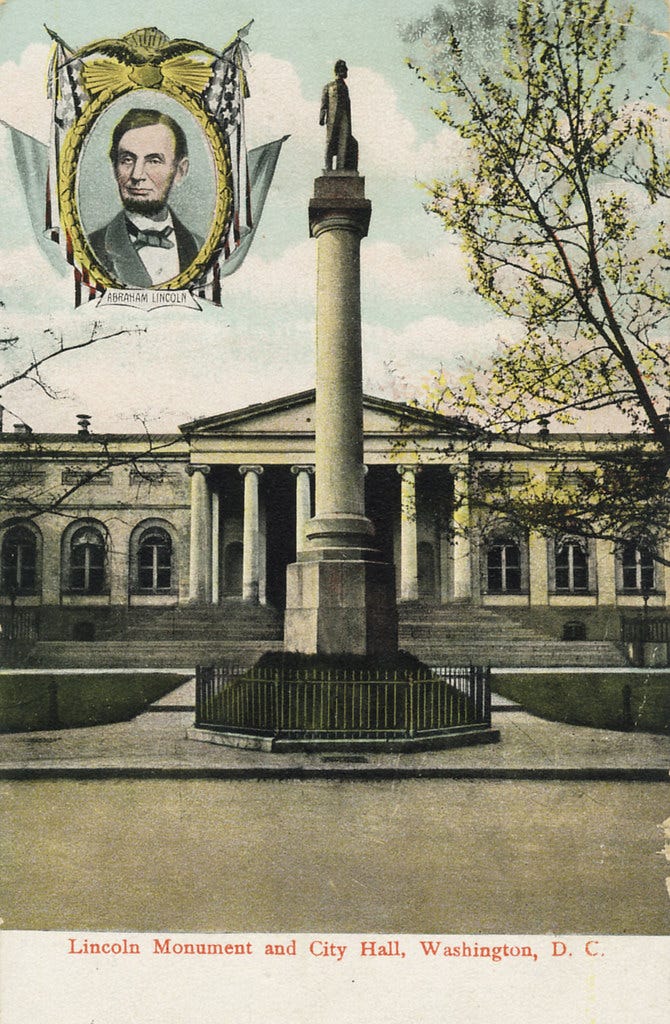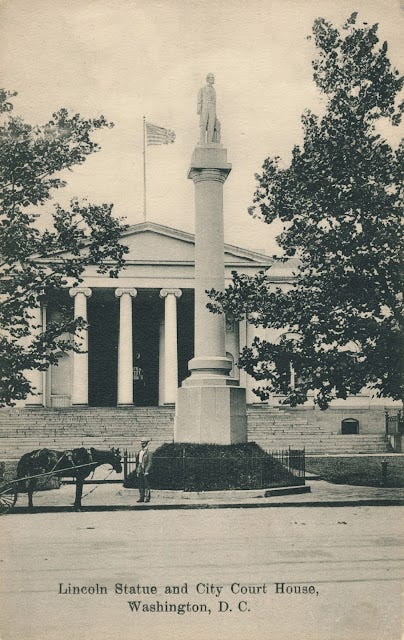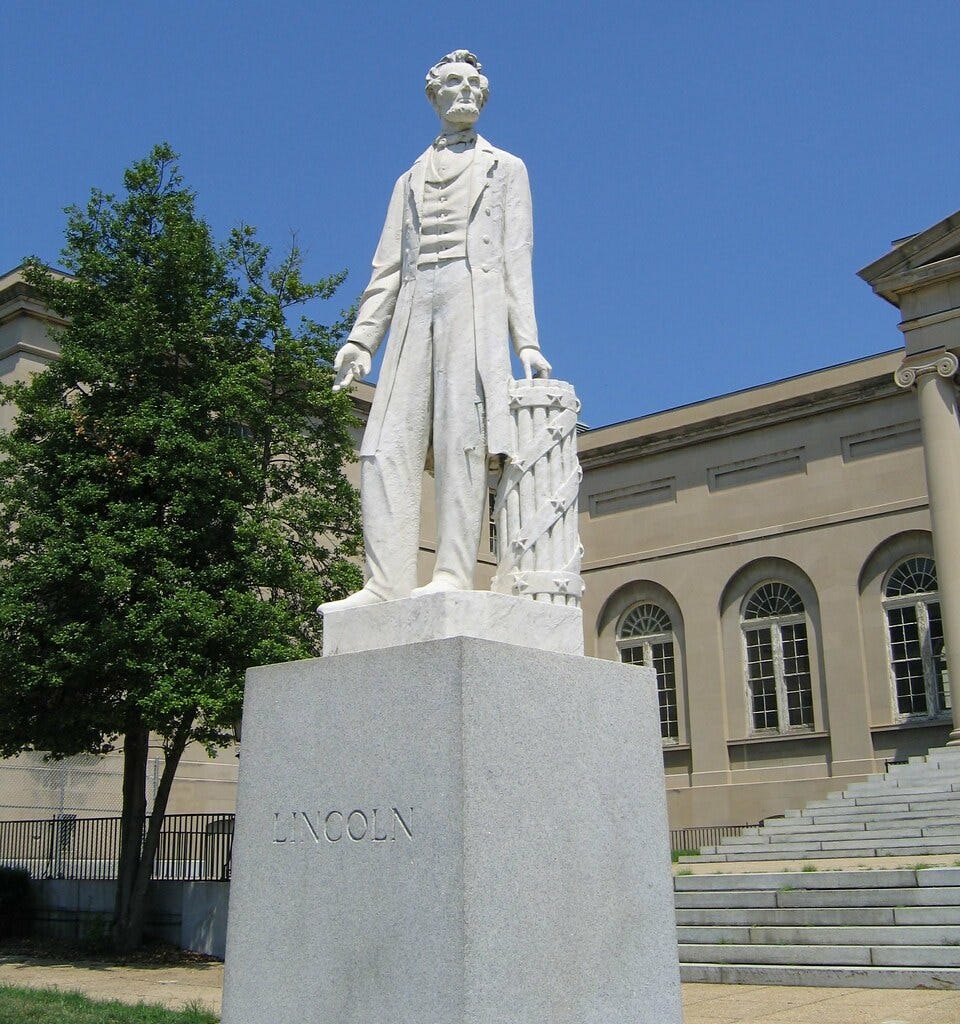Old DC City Hall and Courthouse
One of the oldest buildings in the District of Columbia, Washington’s former City Hall, located on D Street between 4th and 5th Streets NW, was built in stages beginning in August 1820 but due to chronic underfunding was not finished until 1849, when the west wing was completed. It originally was shared between the federal and Washington City governments, each of whom contributed to its cost. The building was designed by George Hadfield (1763-1826), a key early American architect who also designed Arlington House and was at one point supervising architect of the U.S. Capitol. The building was originally intended to have a dome, as seen in this 1866 drawing, but the dome was never built.
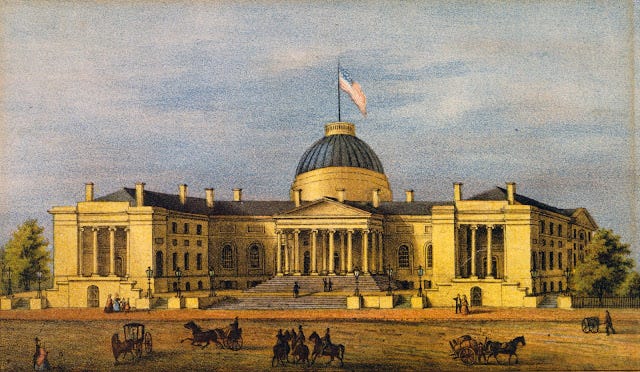
As seen in the following stereoviews and pre-1910 postcard, the old City Hall was an elegant, stuccoed, neoclassical structure. It has been greatly admired for its dignified central Ionic portico flanked by the two wings advanced forward with their simple but powerful colonnades. The building is considered one of the finest examples of Greek Revival architecture in Washington.
It had many uses, including as a hospital during the Civil War. It has also been the scene of many dramatic historical events, such as the sensational trial in 1859 of New York Congressman Daniel Sickles for the murder of Phillip Barton Key, who had been having an affair with his wife. Despite Key's prominence—he was the son of Francis Scott Key and the District Attorney for Washington City at the time—Sickles was acquitted. Sickles had shot Key in broad daylight in Lafayette Square, but he claimed temporary insanity, an early (but not the first) case in which such a plea was made successfully. In 1867, John Surratt, one of the conspirators in the Lincoln Assassination who had eluded capture early on, was tried here after having been captured in Egypt. A hung jury allowed him to go free. In 1882, Charles Guiteau was tried here for the assassination of President Garfield. An insanity defense was again attempted, but this time the jury quickly found Guiteau guilty. More information about the many historic cases tried in the courthouse can be found here.
In 1916, Congress appropriated funds to renovate and modernize the aging building, and a comprehensive reconstruction was undertaken that was completed in 1919. By the time the renovation was complete, little was left of the original building other than its core structure. The interior was throughly redesigned, while the exterior was clad in a new skin of limestone, following the same design of the previous stucco building.
After having been used for a wide variety of governmental purposes since that time, the building was again thoroughly renovated between 2006 and 2009, with a new entrance pavilion added on the north side and additional space, including a large auditorium, built underneath. The building currently serves as the courthouse for the D.C. Court of Appeals.
The statue of Lincoln in front of the courthouse was the first monument known to be erected to Lincoln after he was assassinated. It was paid for via subscription among Washington business owners, including a substantial contribution from John T. Ford, raised through a benefit performance at his theater. The white marble statue was designed by sculptor Lott Flannery and originally erected in 1868, at a ceremony attended by President Johnson and Generals Ulysses S. Grant and William T. Sherman.
As can be seen in this view, the statue was originally mounted on a pedestal more than 30 feet high. In 1919, after the courthouse was renovated, the statue was taken down, despite protests from some quarters, including the Association of Oldest Inhabitants of the District of Columbia. According to The Washington Post, a certain Col. Clarence S. Ridley, superintendent of public buildings and grounds, had decided that the statue interfered with the architectural beauty of the renovated courthouse. In 1923, the statue was re-installed on its current, smaller base.

